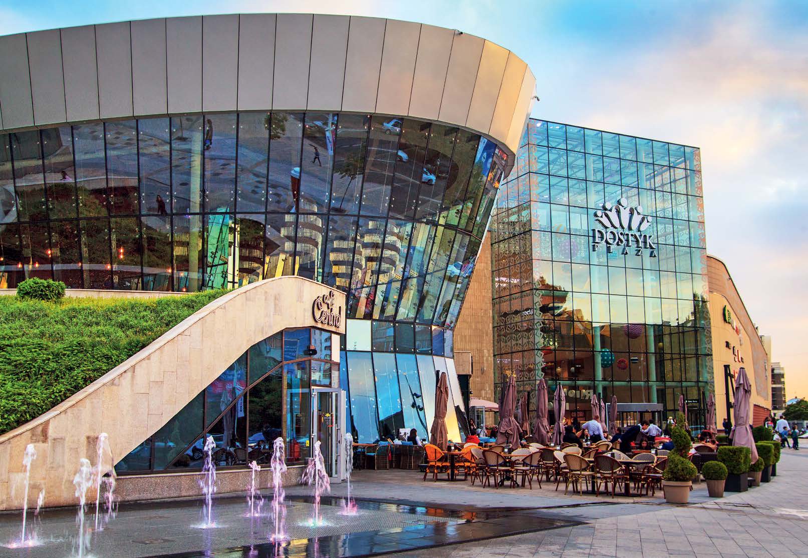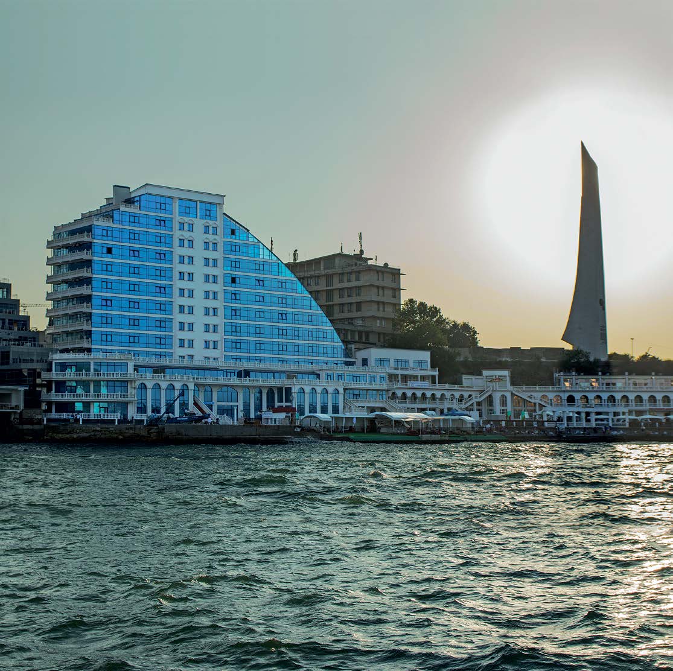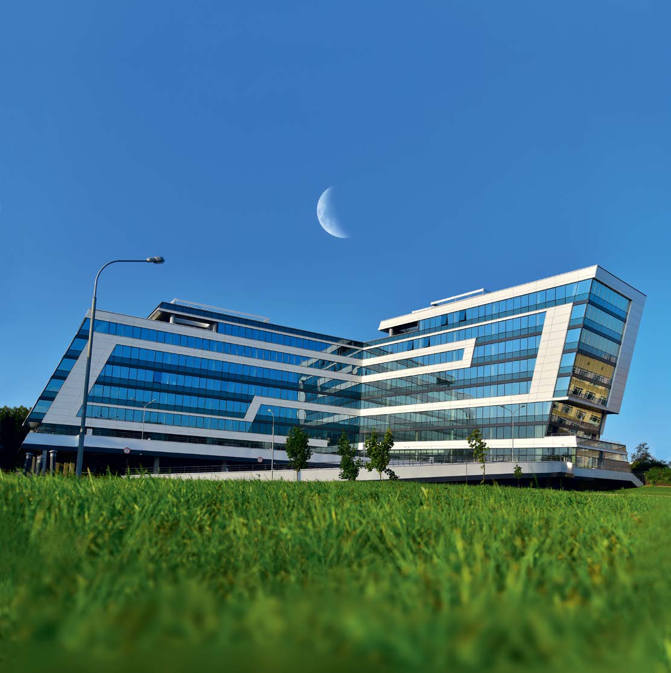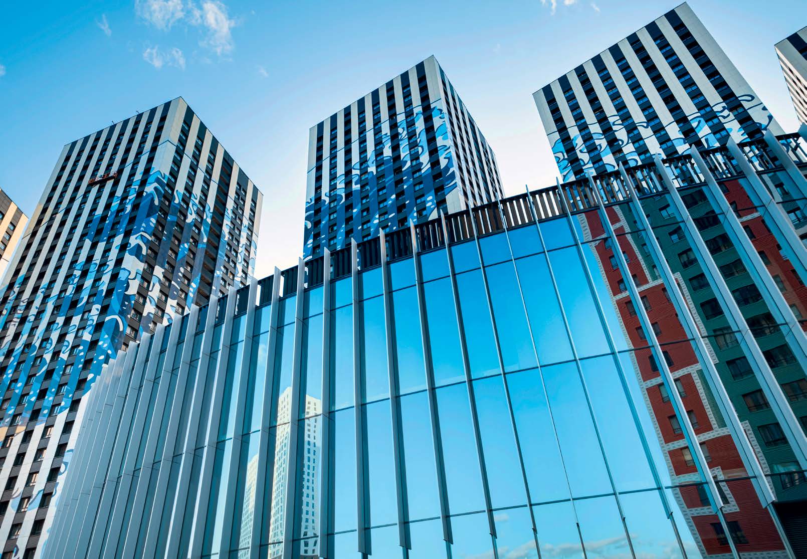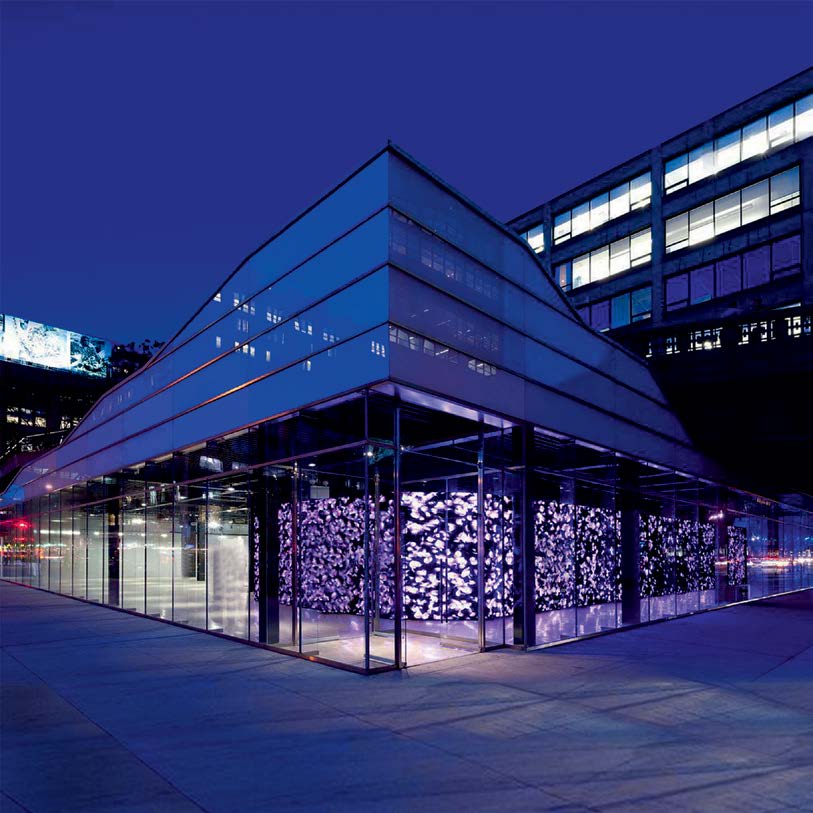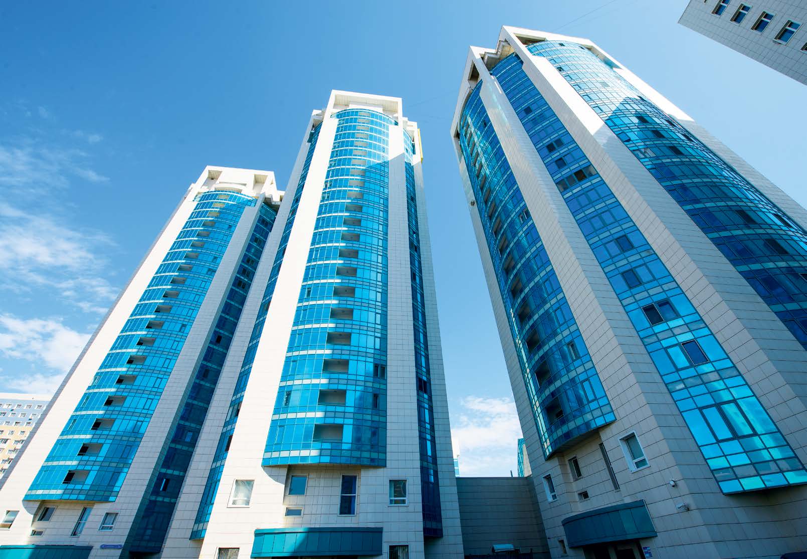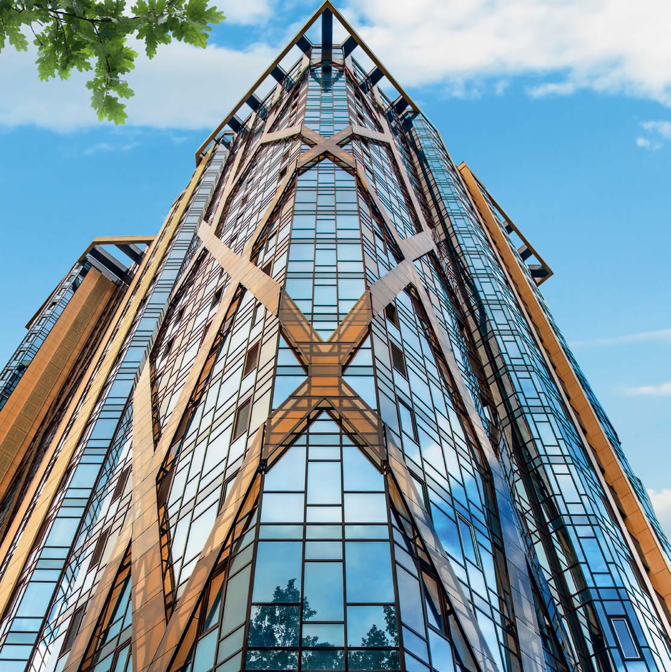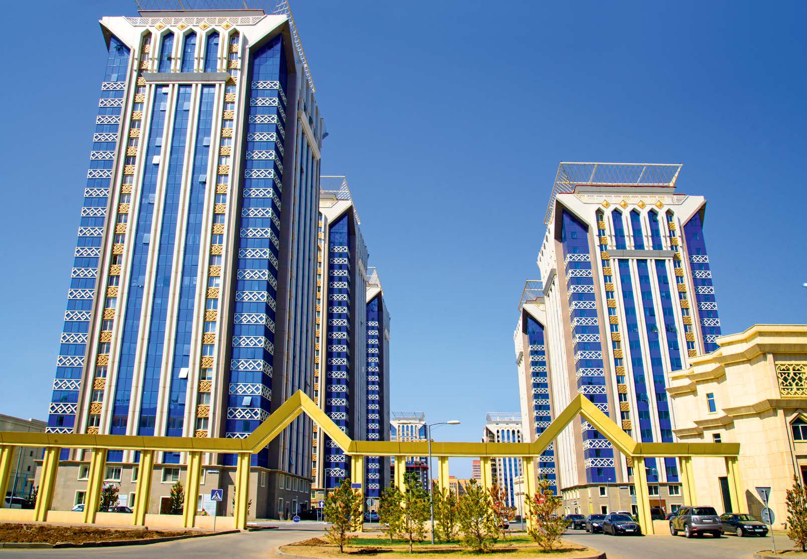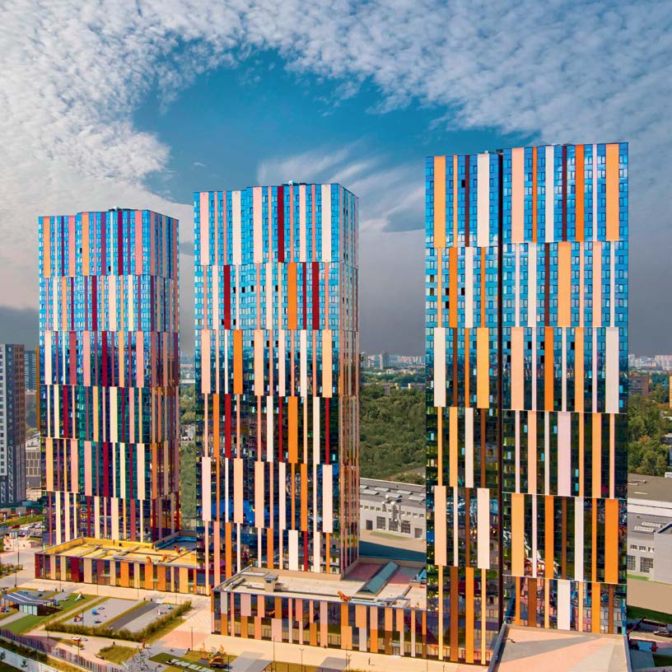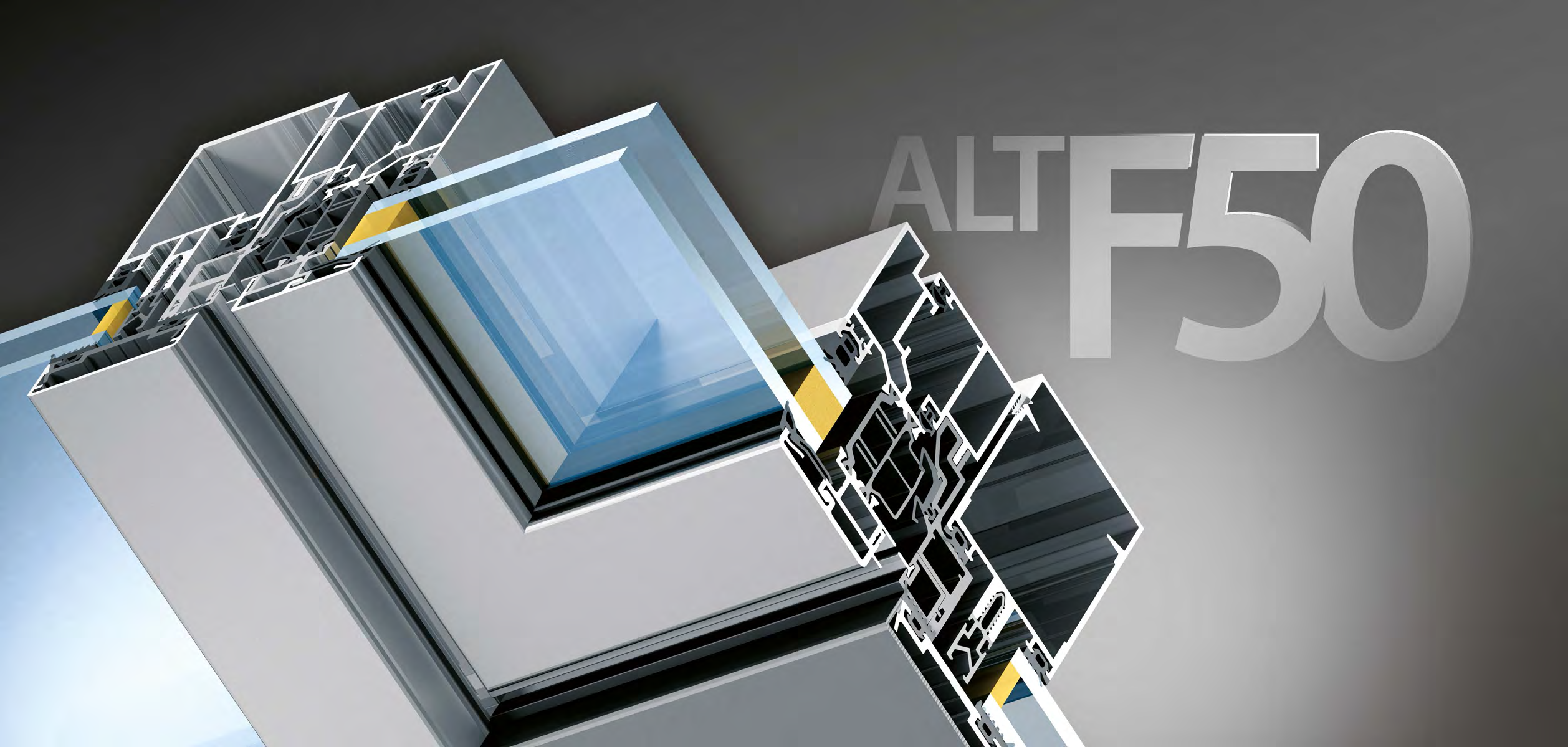A curtain wall system is an outer covering of a building in which the outer walls are non-structural, utilized only to keep the weather out and the occupants in. Since the curtain wall is non-structural, it can be made of lightweight materials, thereby reducing construction costs. The curtain wall faсade does not carry any structural load from the building other than its own dead load weight. The wall transfers lateral wind loads that are incident upon it to the main building structure through connections at floors or columns of the building
A building façade arranged of glass and aluminum framework can be of different color, properties, shape (vertical, tilted, horizontal) and etc. The structural glazing technique provides new design opportunities for building facades. The structural glazing systems conceal aluminum fastenings, hence the building face turns into a glass monolith. The Alutech Group offers facade systems for different types of structures, production and installation



