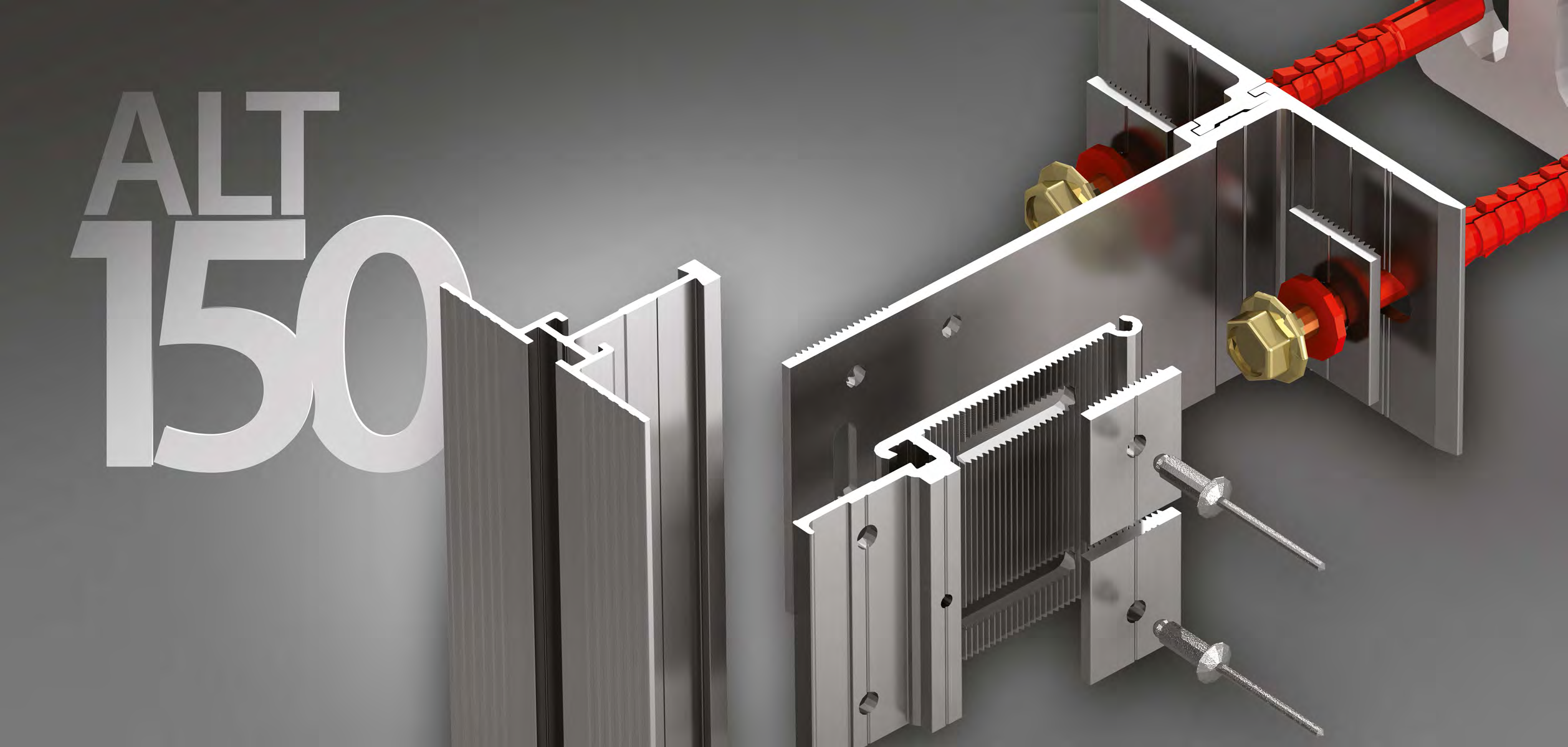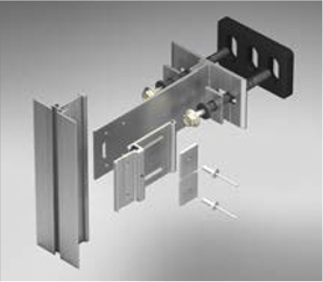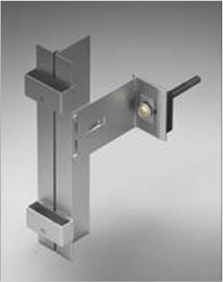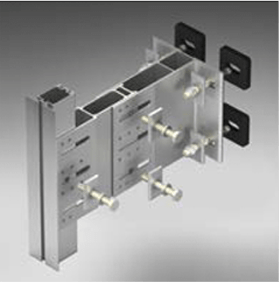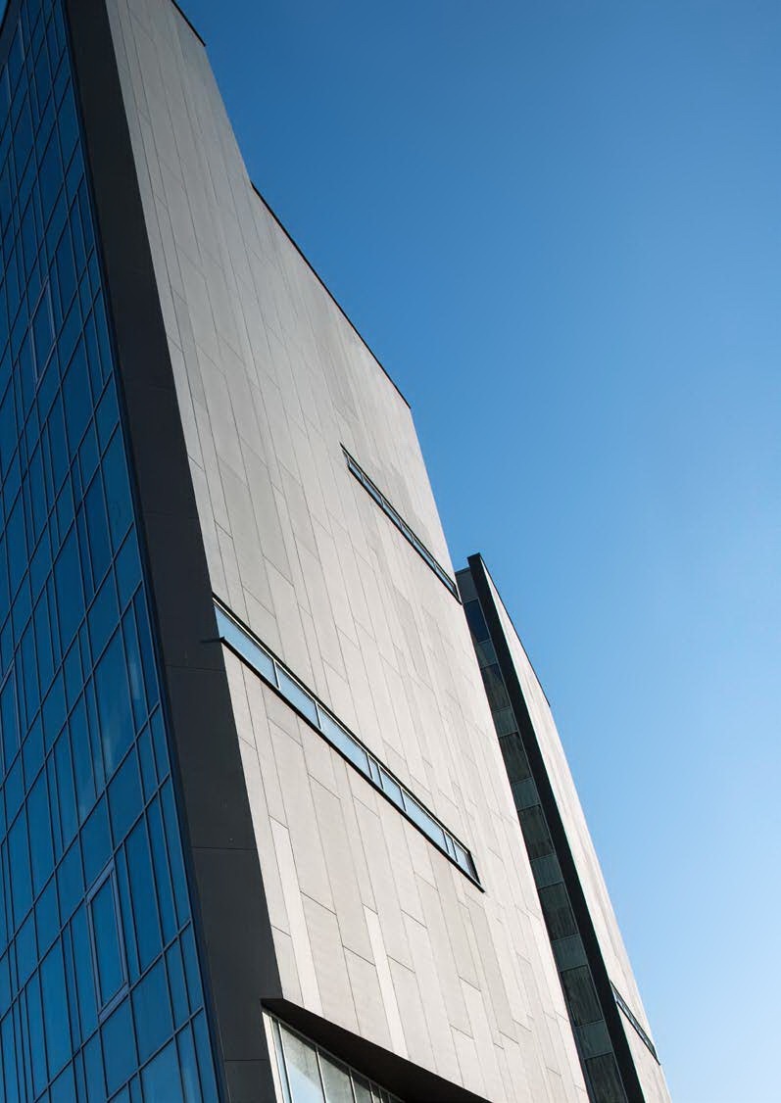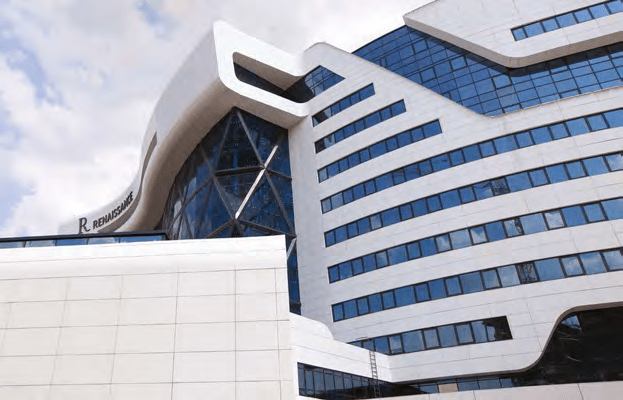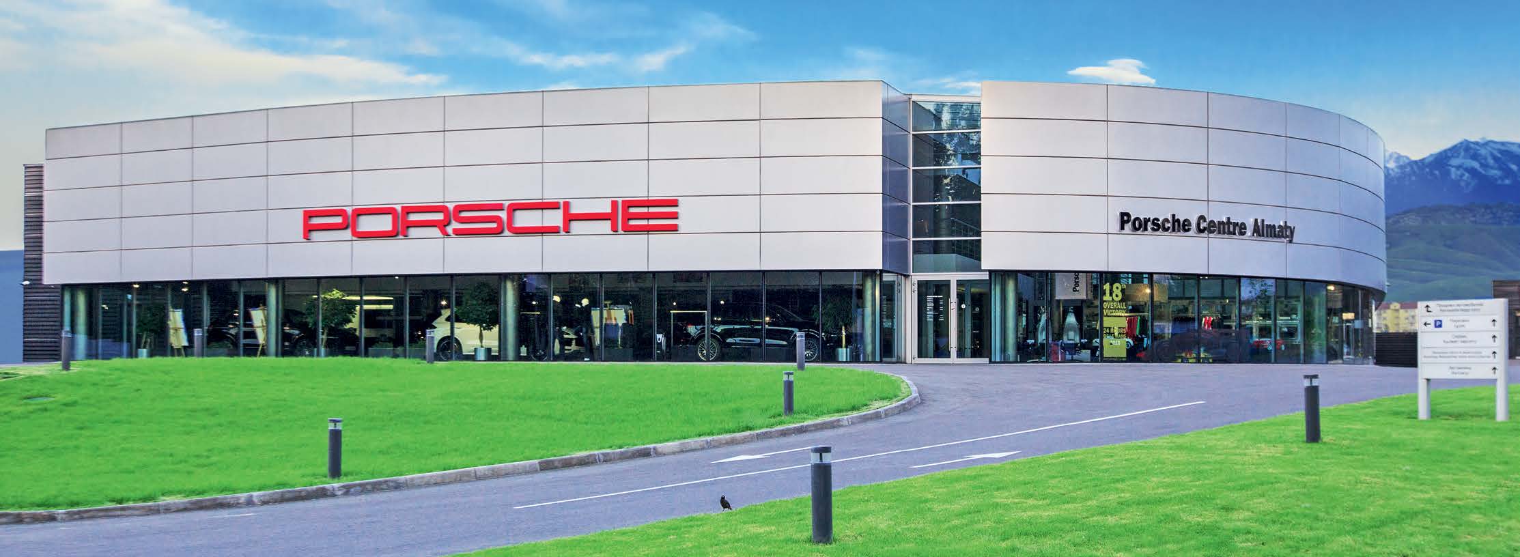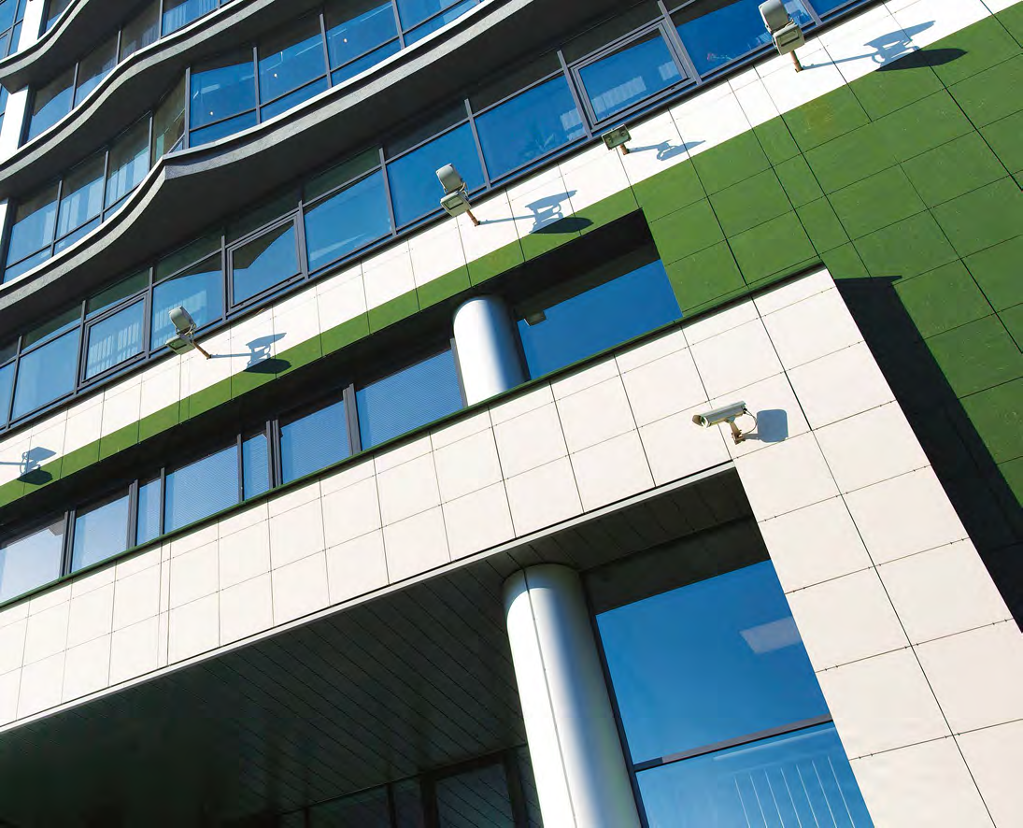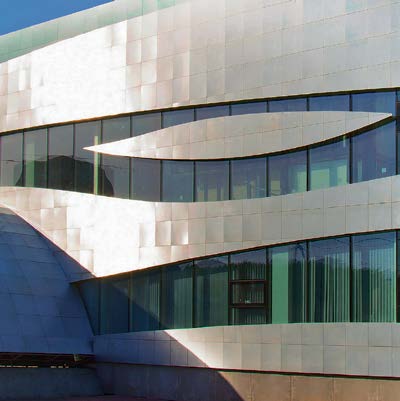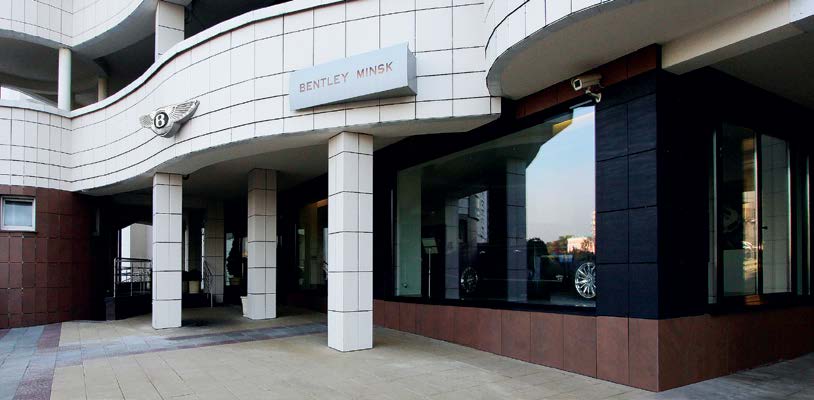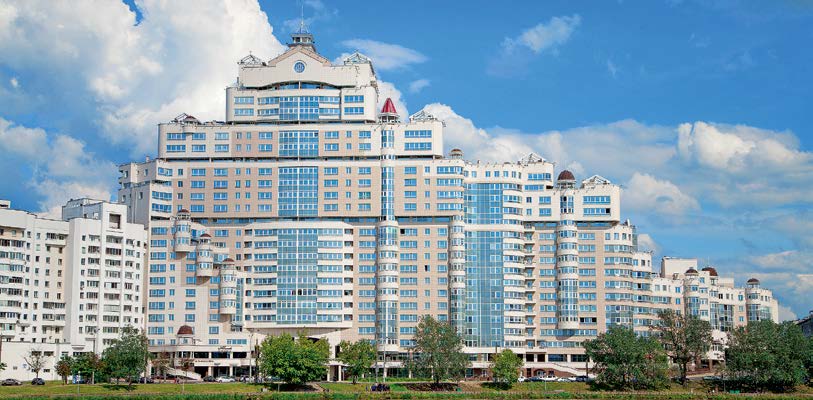Suspended ventilated facade is a modern way to increase the energy efficiency of the building and reduce the cost of its operation, increase the attractiveness for buyers and tenants, creating more comfortable work and rest conditions. The design features of the ventilated facade allow to extend maintenance-free service life of the building facades. Thanks to the wide selection of cladding materials used in the ventilated facade, the building can be made unique, at the same time can easily fit into the architecture of any city.
Advantages of suspended ventilated facades ALT150:
• Various types of cladding materials;
• Possibility to cover building facades of specific shapes;
• Durability (over 50 years);.
• Easy assembly, low labor intensity;
• System integration with windows, doors and curtain walls
Types of ALT150 ventilated facade system fasterning:

