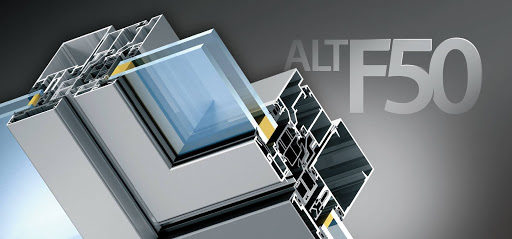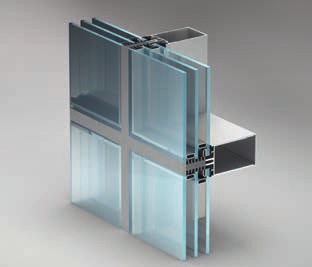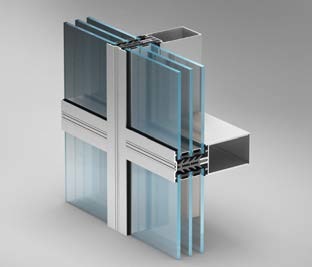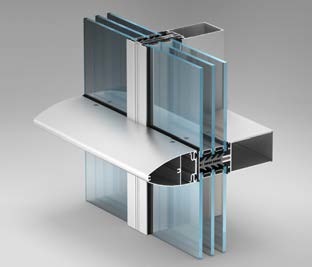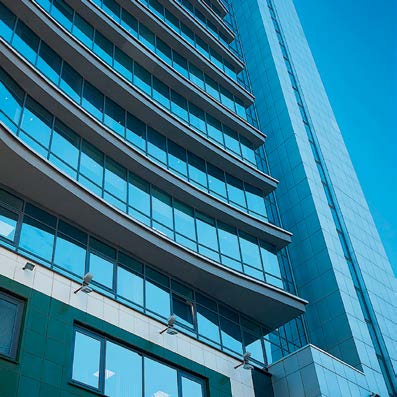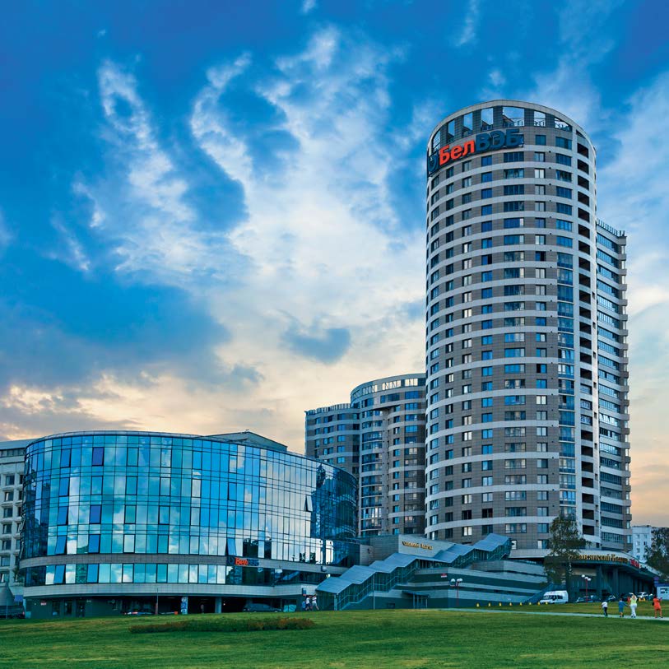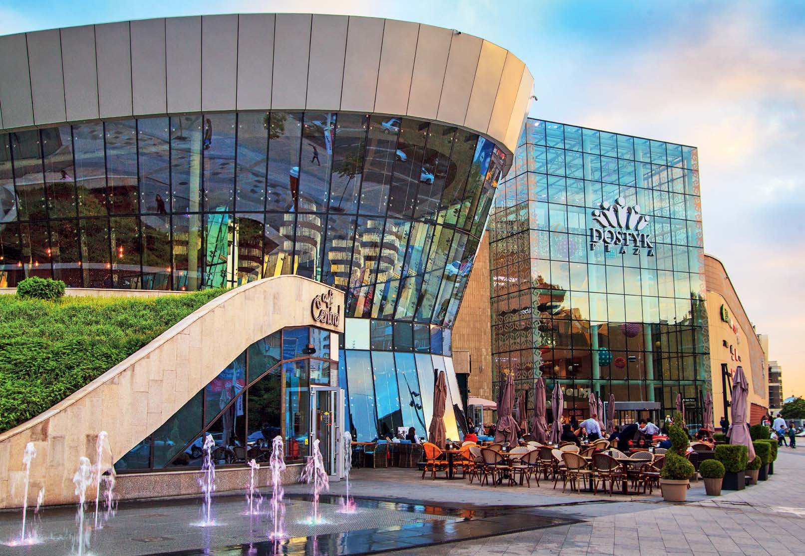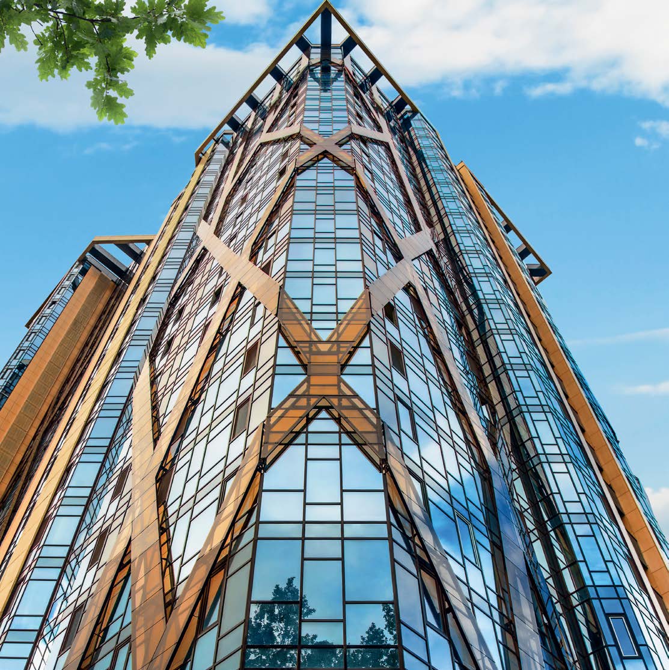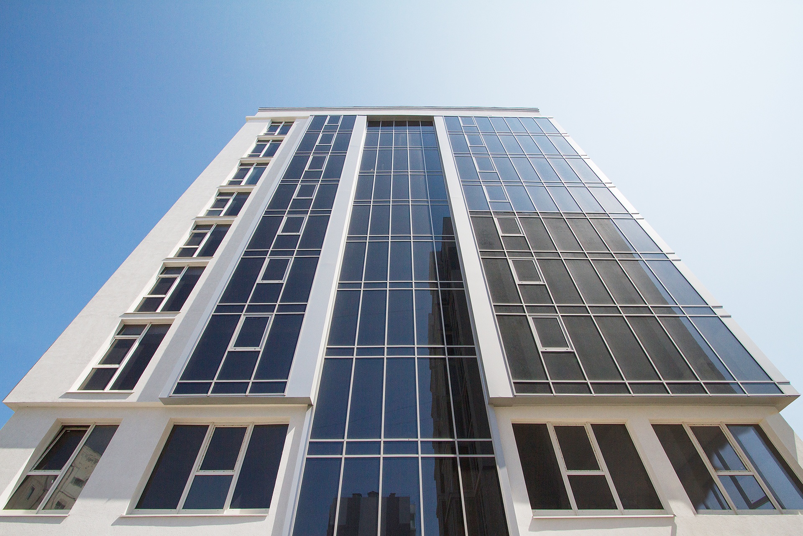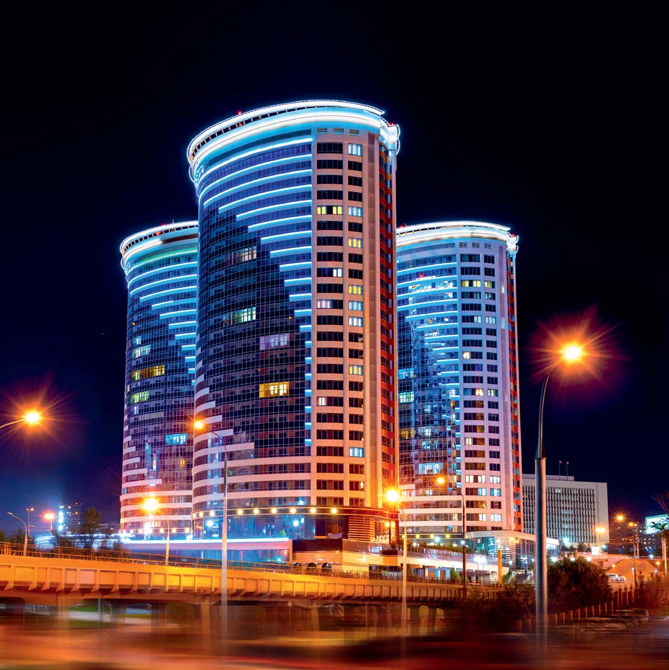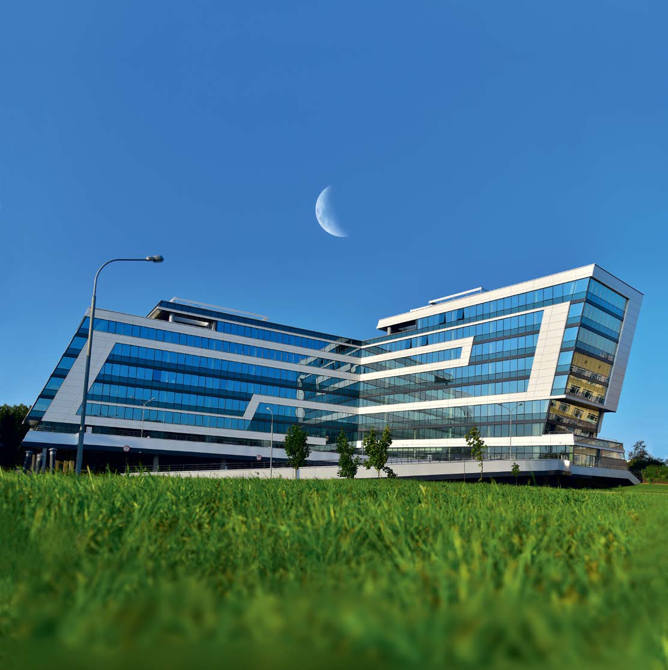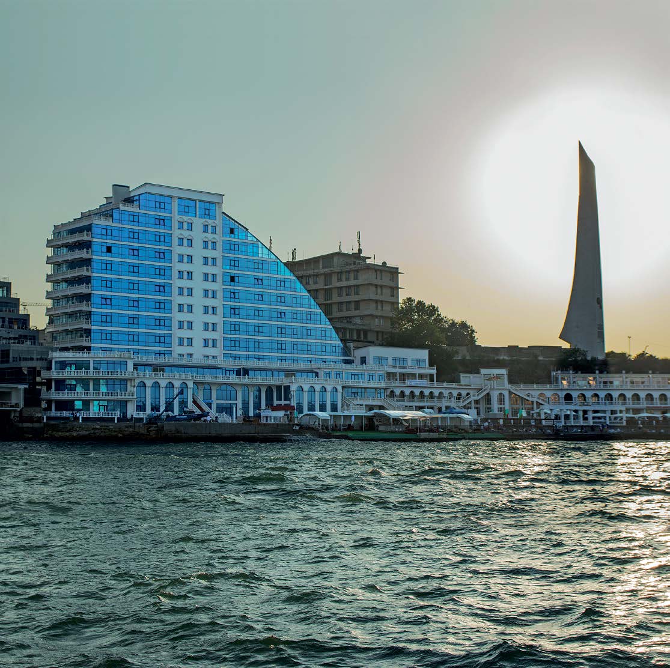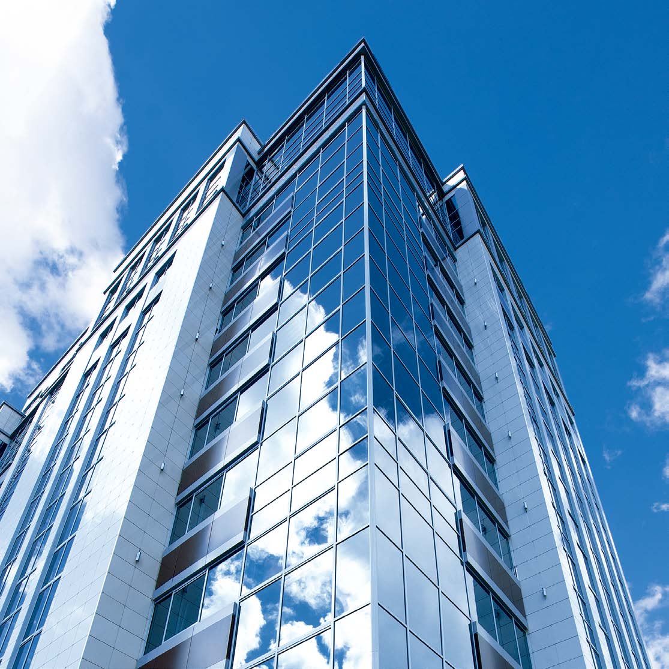Curtain wall system ALT F50 has been developed for fabrication of envelope translucent constructions of various complexity: curtain walls, inclined translucent surfaces, skylights, sun rooms. A huge number of technical solutions have been contemplated while designing the system. Various door and window types can be integrated in the system.
ALT F50 classic post-transom facade includes post and transom with 50 mm visible width. It enables maximum translucency and visual lightness of facade constructions, as well as a stylish apearance. All visible construction components can be painted with any RAL color. The quality of profiles coating confirmed by Qualicoat 2000. The most demanding customers are offered anodized profiles resistant to aggressive exposure of the environment. The set of available thermal inserts and gaskets provides the installation of fillings (glass units, thermal insulation panels) from 4 to 50 mm thick.
There are 3 modifications of the curtain wall system : ALT F50 SG Structural glazing, ALT F50 SSG Semi-structural glazing, ALT F50 HL Semi-structural glazing “Horizontal line”

